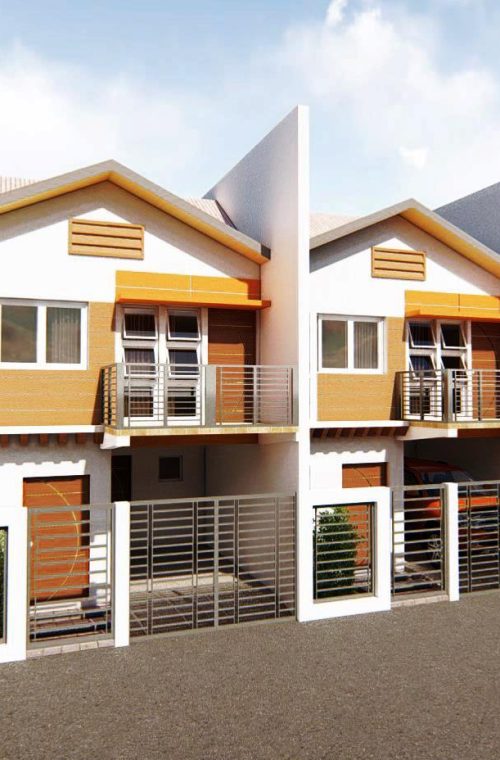
 This is the house of your dreams, located just a
This is the house of your dreams, located just a few kilometers away from the city. 3km distance
to public transportation and shopping
malls 4,500,000.00
 2
3
2
3

 SANTAN
SANTAN
Experience the Pinnacle of Modern Living with the Gumamela Model House
This model home is a perfect blend of modern design and comfortable living. The Gumamela Model House is meticulously designed with attention to detail, offering a spacious layout, elegant interiors and all the comforts of a dream home. Its architecture embodies sophistication, while the interiors reflect a perfect balance of aesthetics and functionality. Each room is thoughtfully designed to maximize space and comfort, with a modern kitchen, serene bedrooms, and cozy living spaces


Multi-Purpose Hall
Our well-equipped Multi-Purpose Hall is a versatile space designed to accommodate a variety of events. From community gatherings to private celebrations, the hall offers a spacious and flexible setting to suit your needs.

Atractive Location
Nestled in a prime location, the property offers easy access to a host of local amenities such as shopping centers, schools, and healthcare facilities. The strategic location combines the convenience of city living with the tranquility of a residential neighborhood.

Parking Space
Ample parking space is provided to ensure the convenience of residents and their guests. The well-lit and secure parking area is designed to accommodate vehicles of all sizes.

Green Park
The beautifully landscaped Green Park serves as a serene oasis for residents.The park offers lush greenery, walking paths, and seating areas where residents can relax, exercise, or simply enjoy the outdoors.

Basketball Court
Sports enthusiasts will appreciate our on-site basketball court. The well-maintained court provides an excellent space for residents to engage in friendly games, practice their skills, or just enjoy some physical activity.

Playground
The property features a safe and secure playground designed to keep the little ones engaged and active. The playground is equipped with a variety of play equipment suitable for children of all ages.
The ground floor plan of this home is thoughtfully designed for both functionality and comfort. Upon entering, you are greeted by a spacious living room, perfect for family gatherings or relaxation. Adjacent to the living room is the dining area, conveniently located next to the kitchen, allowing for easy serving and clean-up during meal times. The kitchen itself is designed with efficiency in mind, offering ample storage and workspace. The ground floor also features one well-appointed toilet and baths, ensuring convenience and privacy for all members of the household A carport is also included in the design, providing a secure and covered space for your vehicle. The layout of the ground floor offers a seamless flow between rooms, making everyday living and entertaining a breeze.

24m2
Living Room
3m2
Bathroom
11m2
Bedroom
10m2
Bedroom
The second floor of this home is a haven of tranquility, featuring three beautifully designed bedrooms. The two standard bedrooms are spacious and provide ample room for personalization, making them ideal for children, guests, or even as a home office. Each bedroom is designed to maximize comfort and privacy. The highlight of the second floor is the master bedroom, a luxurious retreat designed with relaxation in mind. This spacious room provides ample space for a king-sized bed and additional furniture, creating a personal sanctuary for the homeowners. The master bedroom also features a large closet space, perfect for storage. Complementing these rooms is a well-appointed toilet, conveniently located for easy access from all rooms. The design of the second floor ensures a comfortable and private living space for all residents.

24m2
Living Room
3m2
Bathroom
11m2
Bedroom
10m2
Bedroom
Check Lot Availability
| Block | Lot Number | SQ.FT | Sale Price |
|---|---|---|---|
| 1 | 2 | 48 | ₱2,000,000.00 |
| 2 | 4 | 48 | ₱2,000,000.00 |





